Living Area
The open concept design of a Deck House is perfect for connection to nature, to light, and to each other. The work desk has storage for your laptop, a funky little light with mood settings, and a comfy chair. Want a cocktail? Enjoy the mixology tools on the rolling bar cart complete with glasses and an ice bucket. Open the console sliding door to find the games. Behind the fireplace is a hallway that leads to the upper level half bath, closets, and master bedroom. The fire extinguisher and ash bucket/tools are in the coat closet near the half bath.
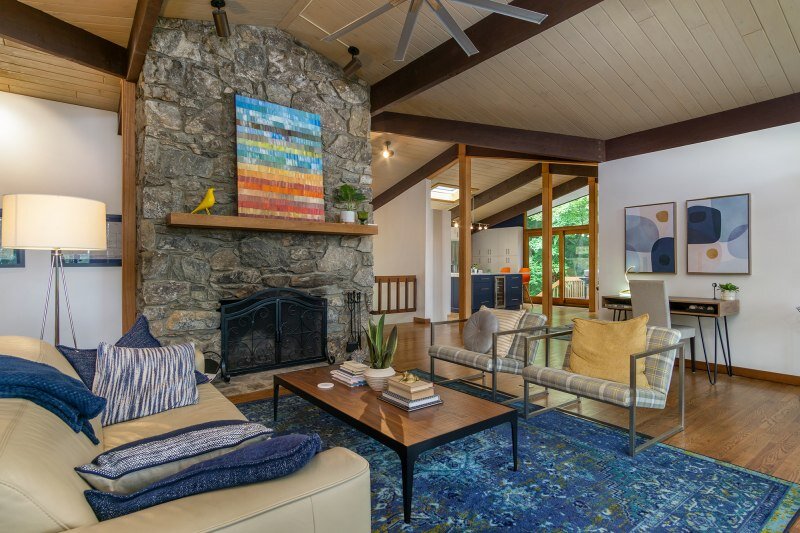
Living area - toward kitchen

From entrance to living area

Showing front door & master bedroom door

Living room - summer
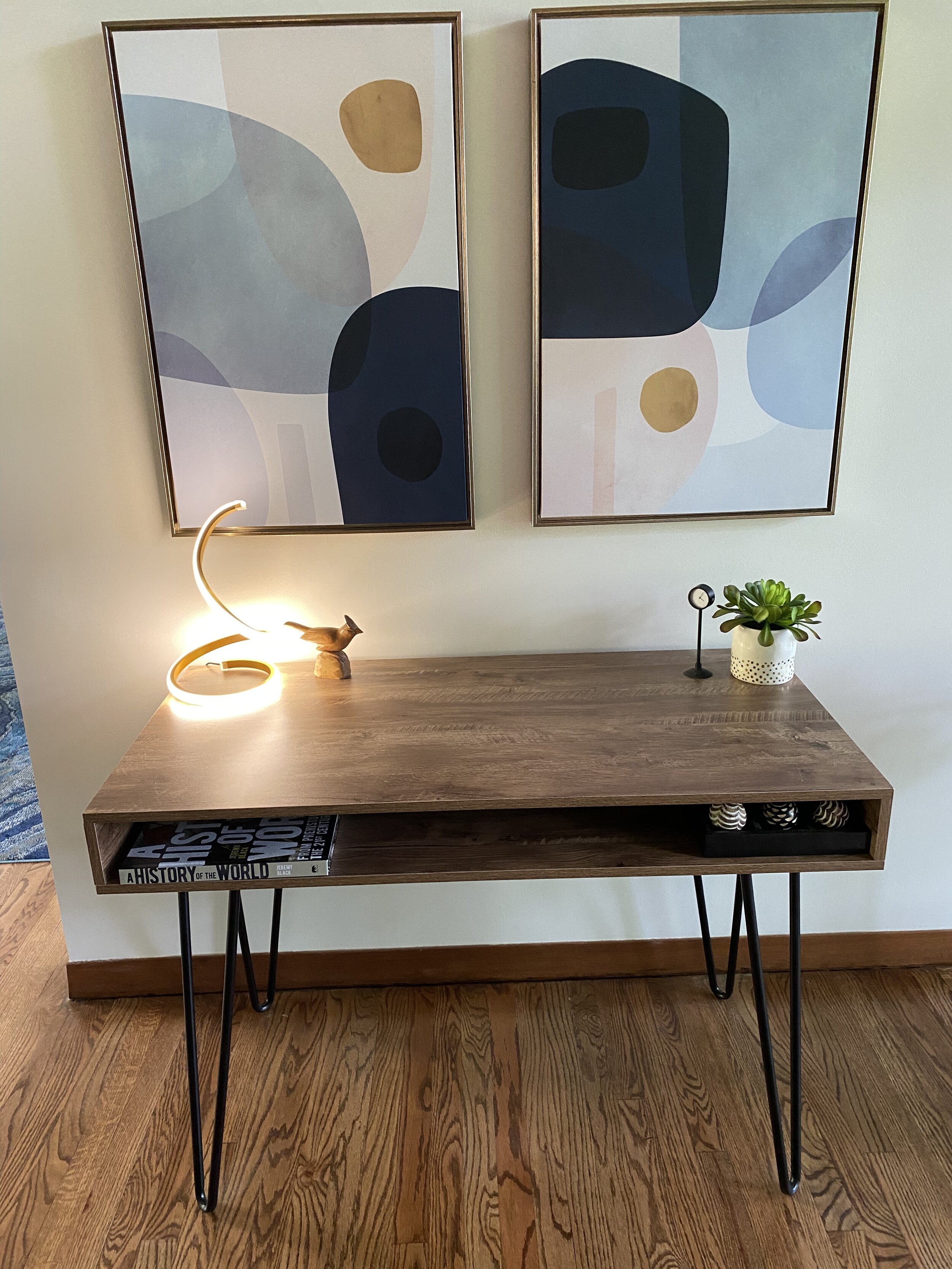
Work desk & funky light

Rolling bar cart with cocktail tools and ice bucket

Fireplace - mantle - tools

Tongue & groove ceilings - open beam - oak floors

From the dining room
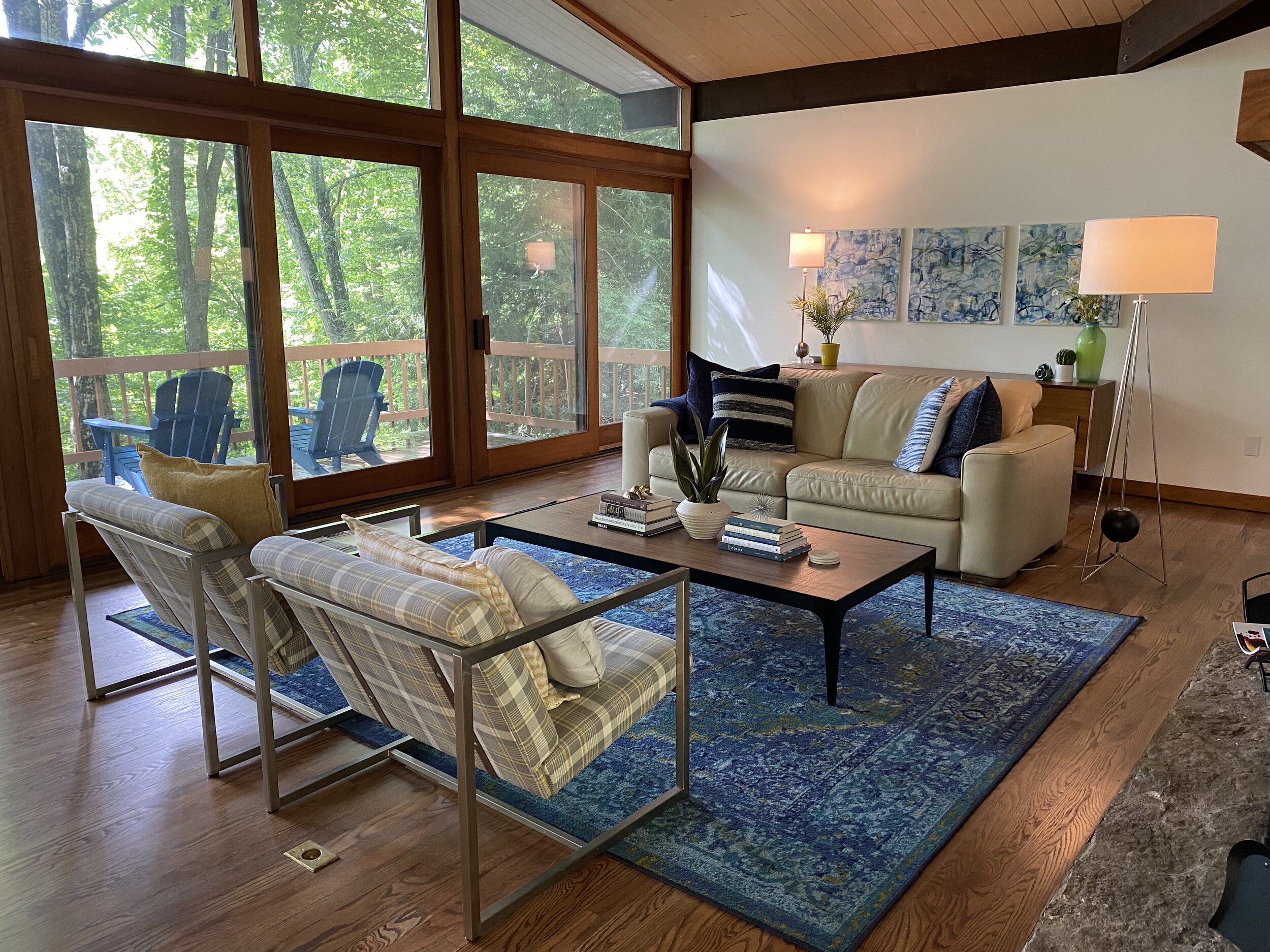
Access to deck through sliders
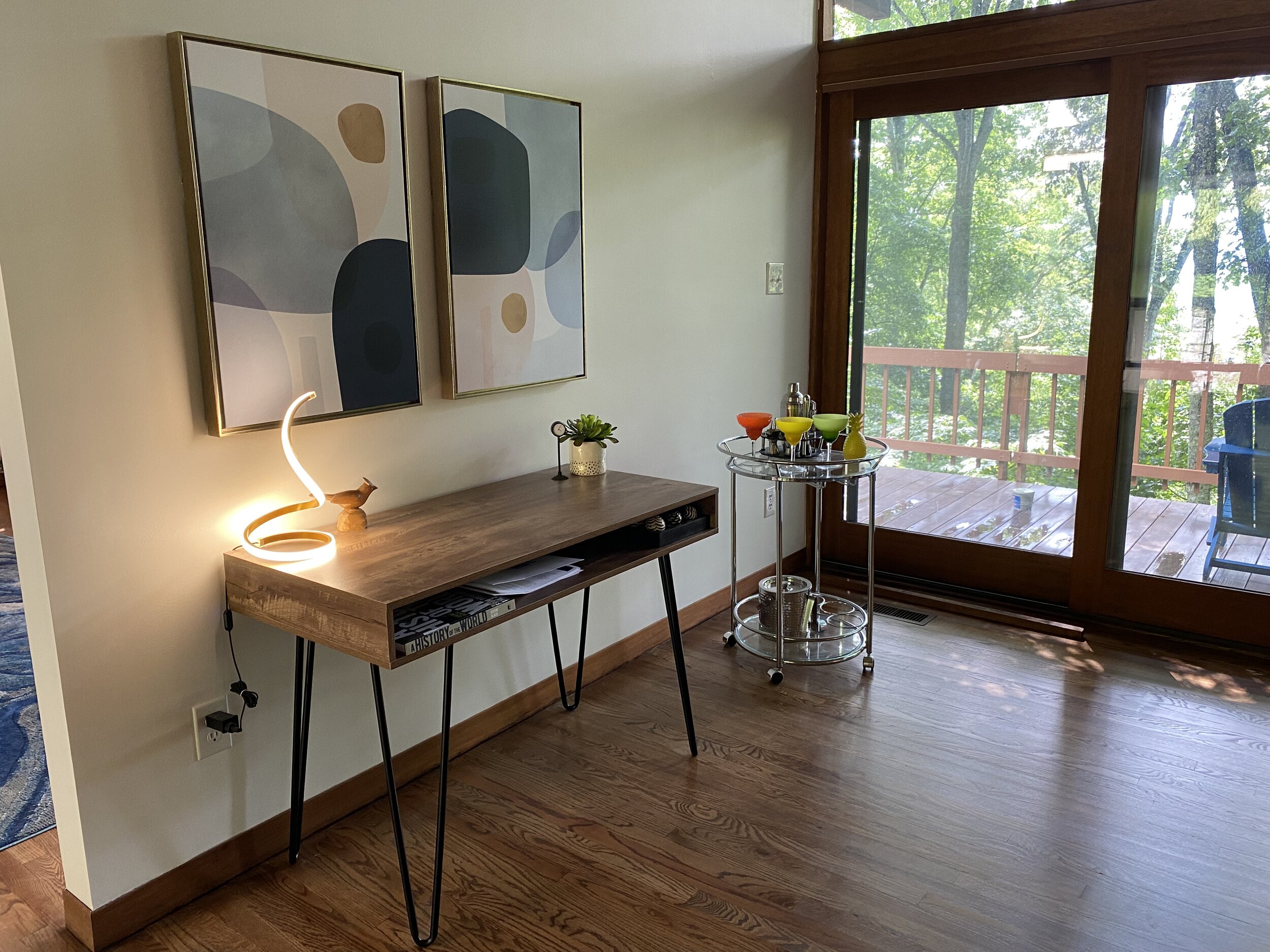
More slider access
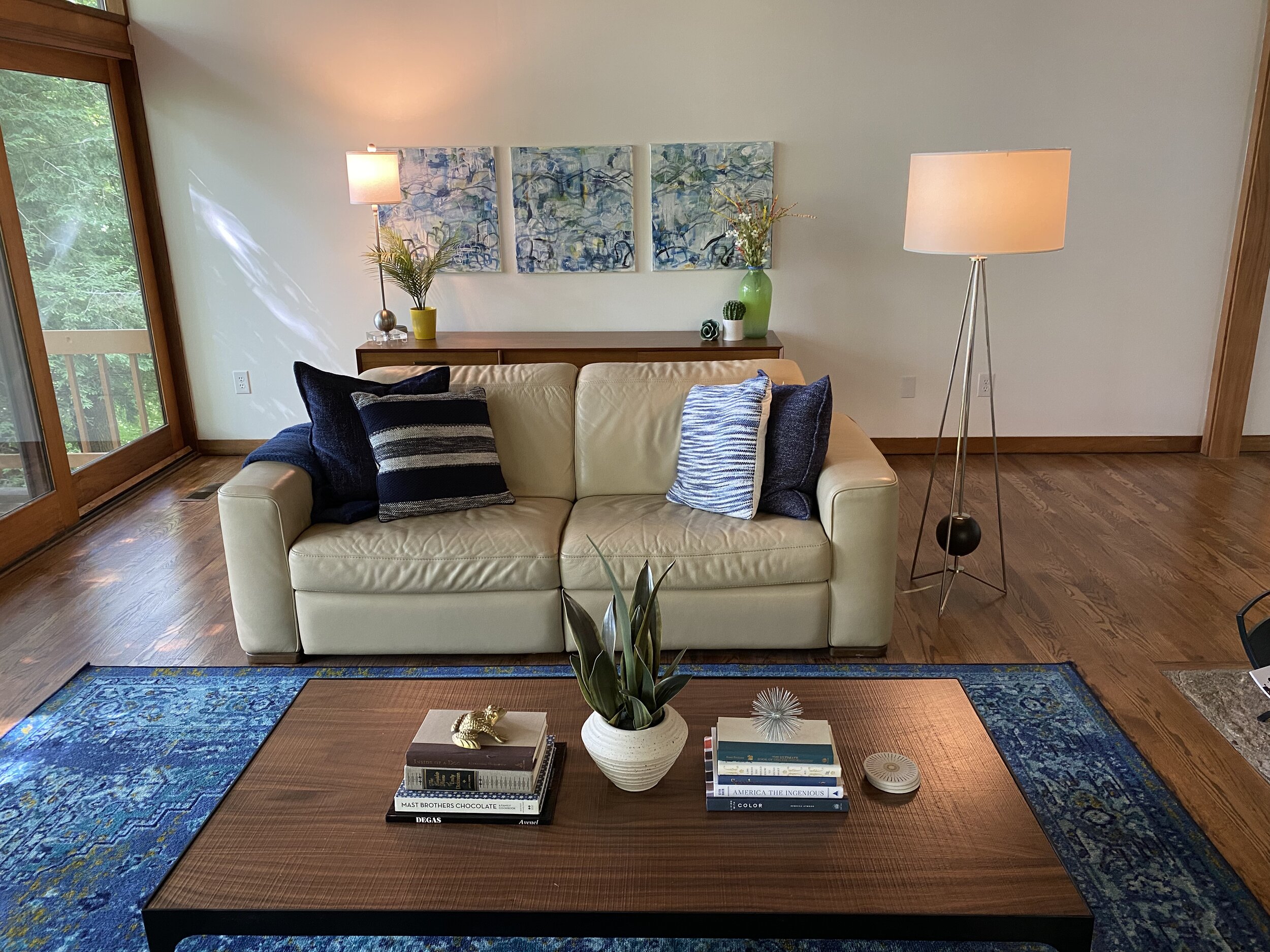
Double recliner - leather couch - custom art

View toward kitchen
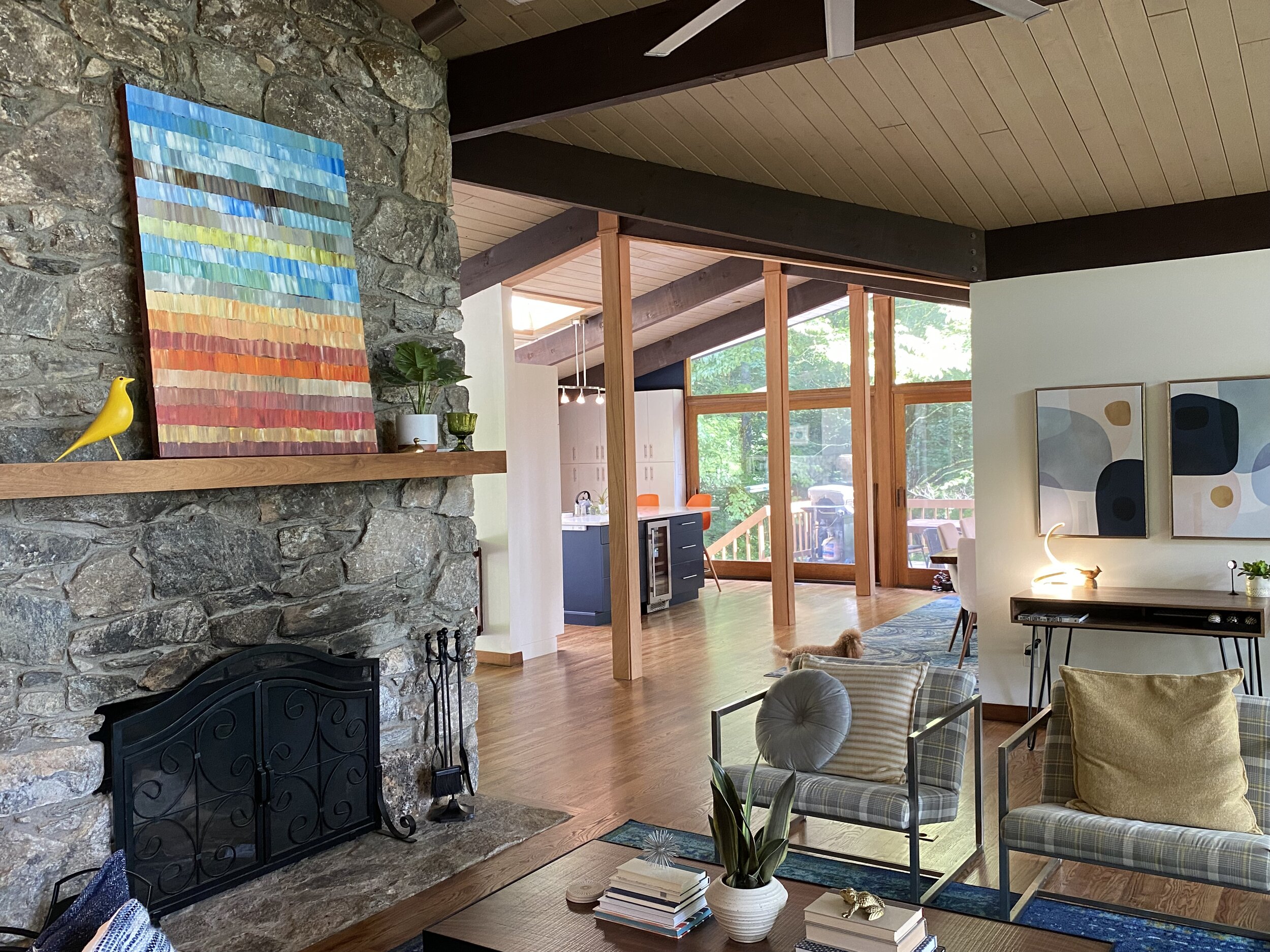
Wood burning fireplace
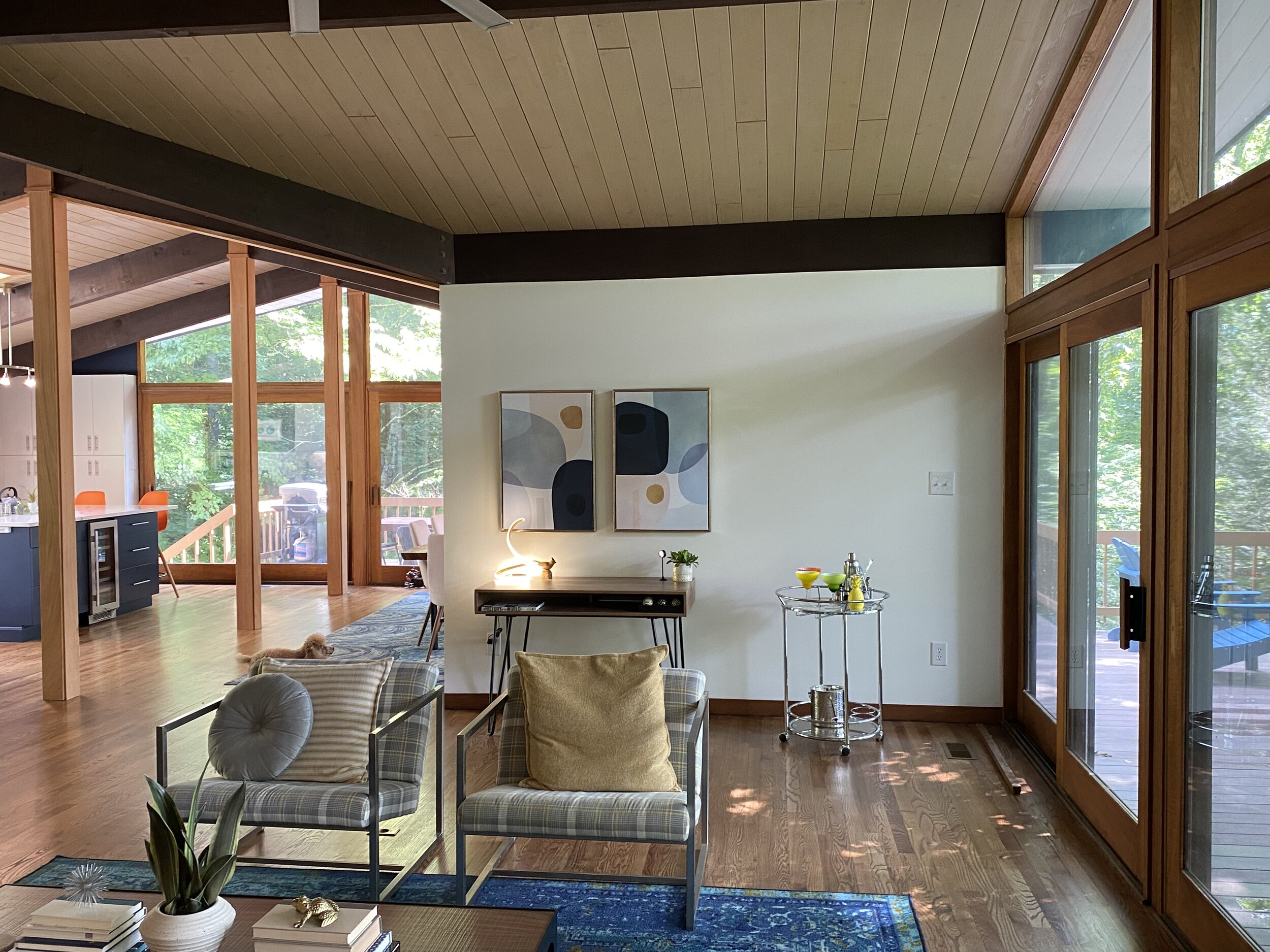
Both areas of upper deck
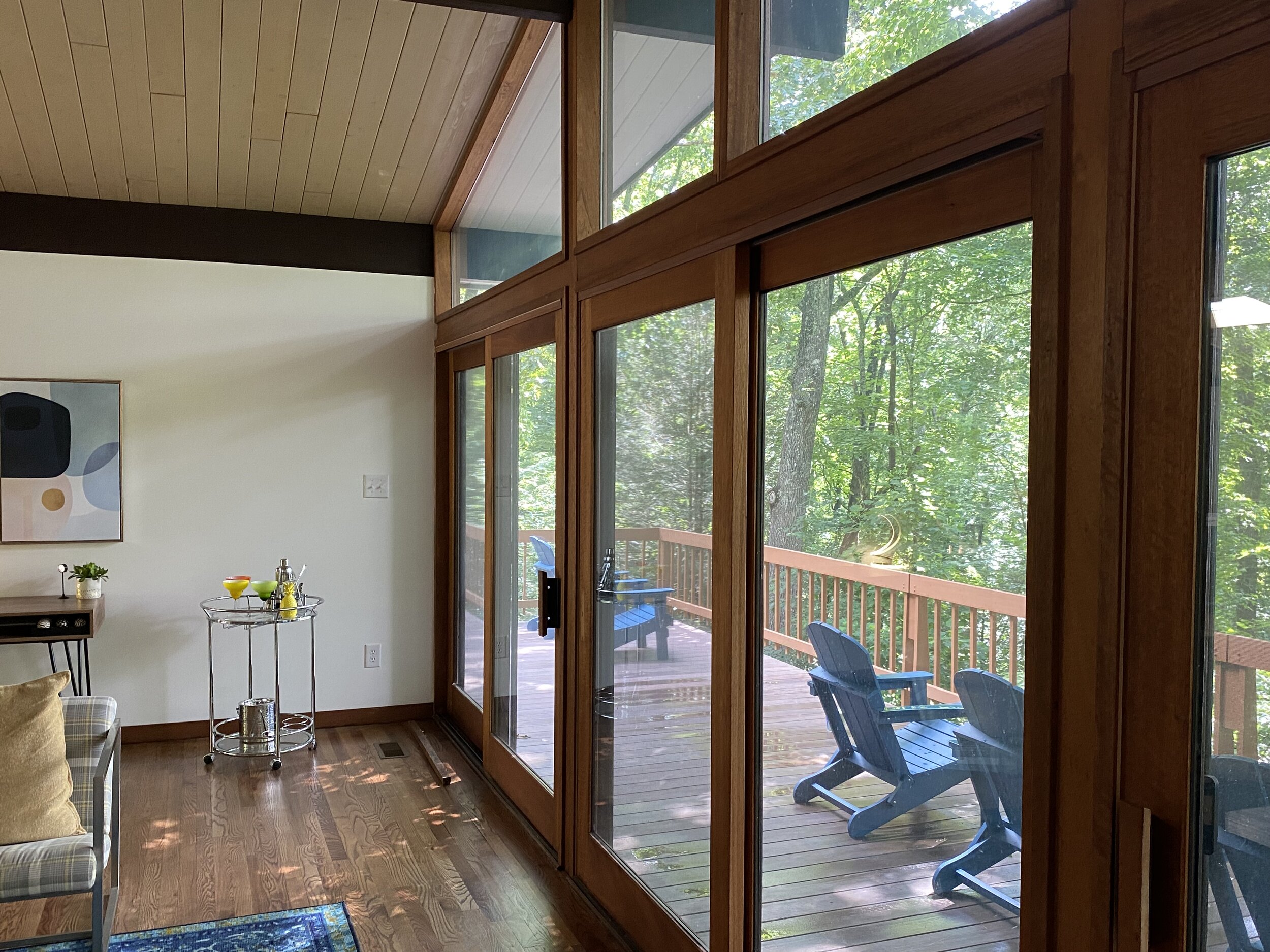
Adirondacks off of the living area

Large coffee table & books

Console with Alexa - custom art
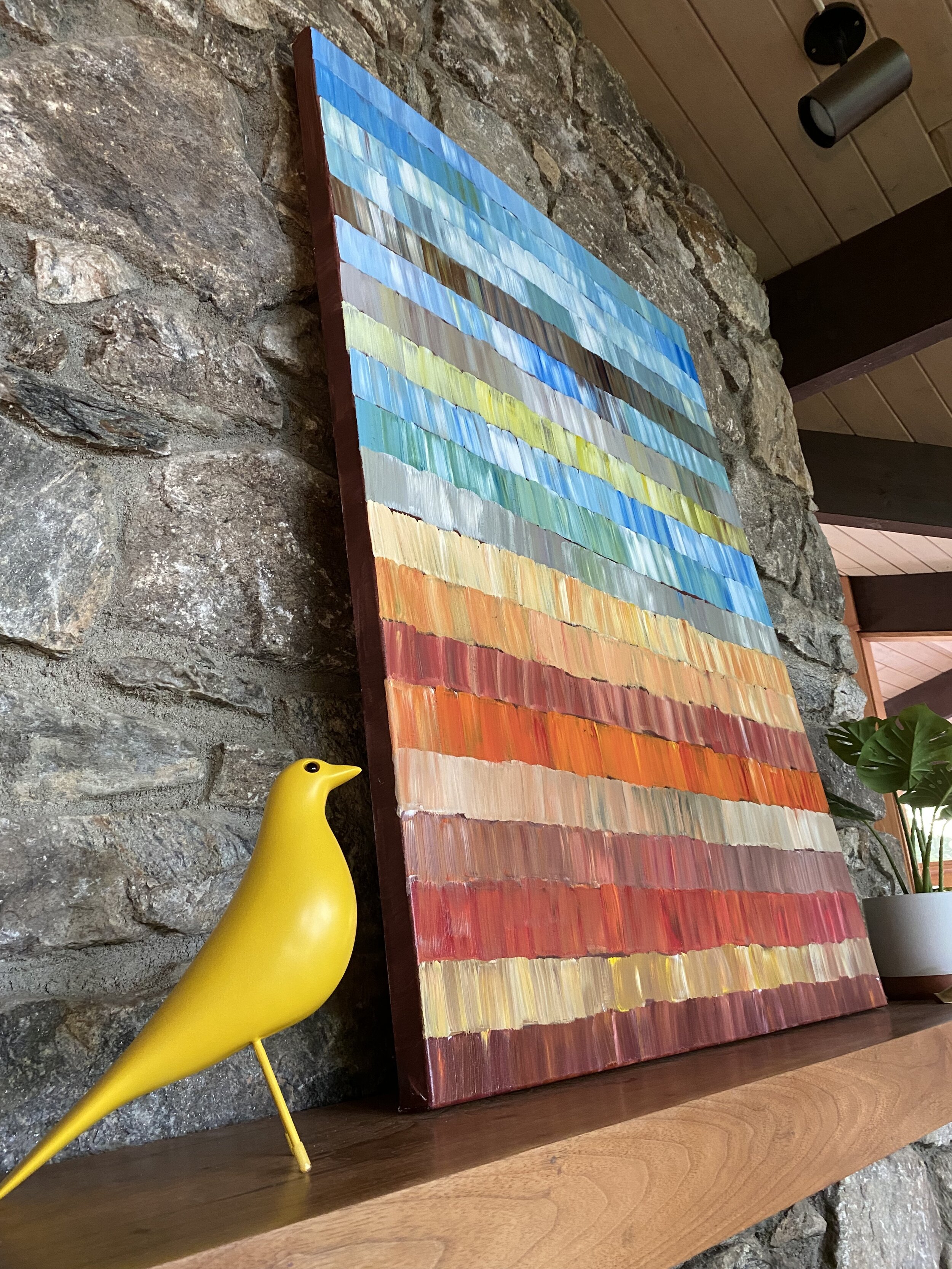
Eames bird & an acrylic original "Mountain Chroma"

Tryptich - original acryilc entitled "Blue Ridge Graffiti"

Fairview frog guarding the books
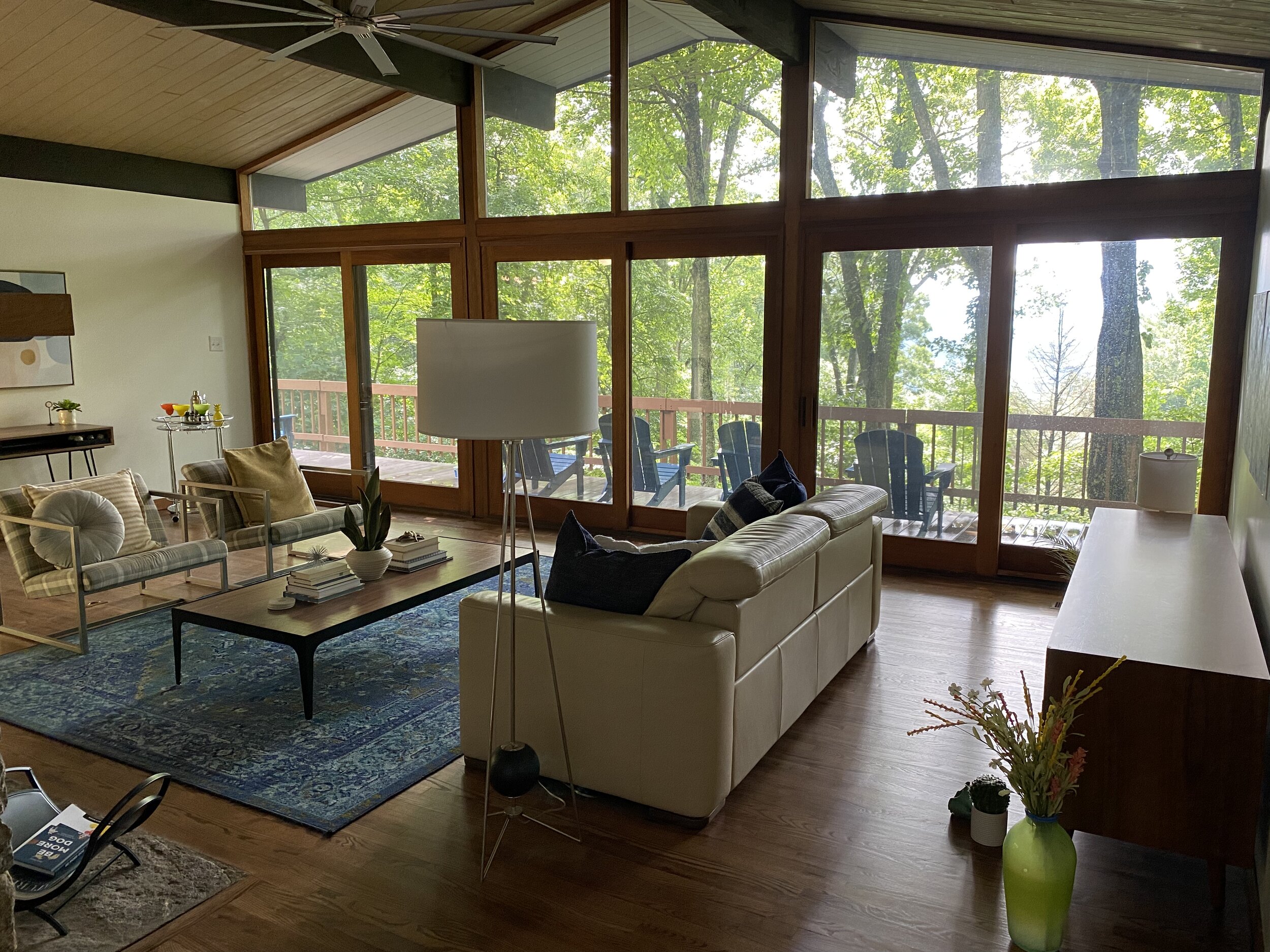
Summer view

Alexa controlled spot lights

Detail of "Mountain Chroma"
