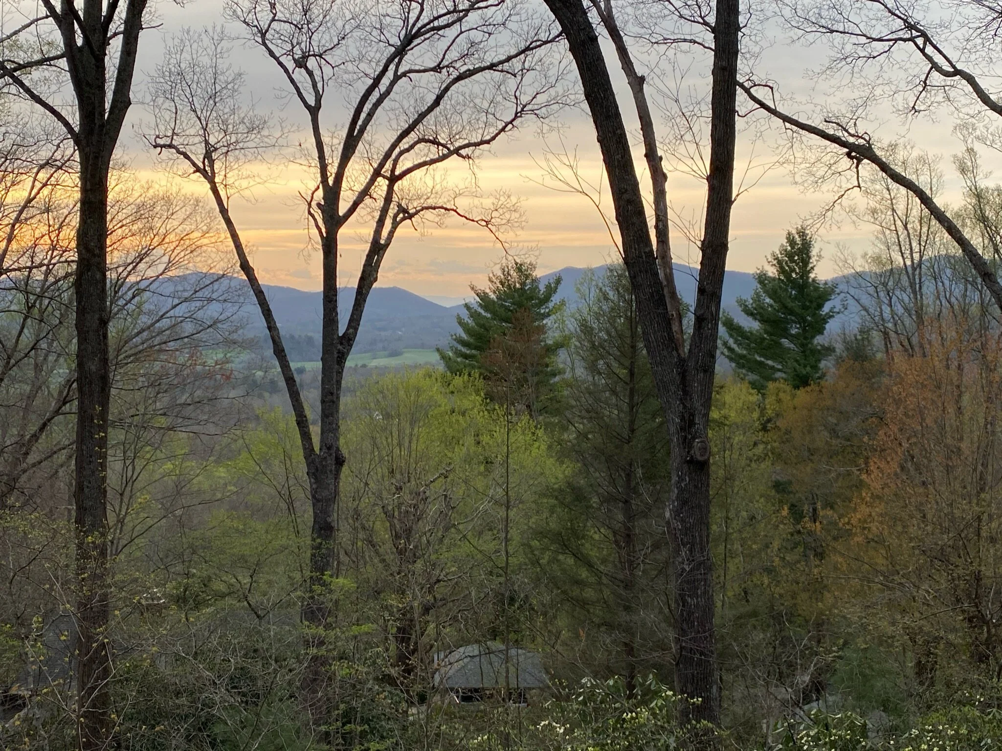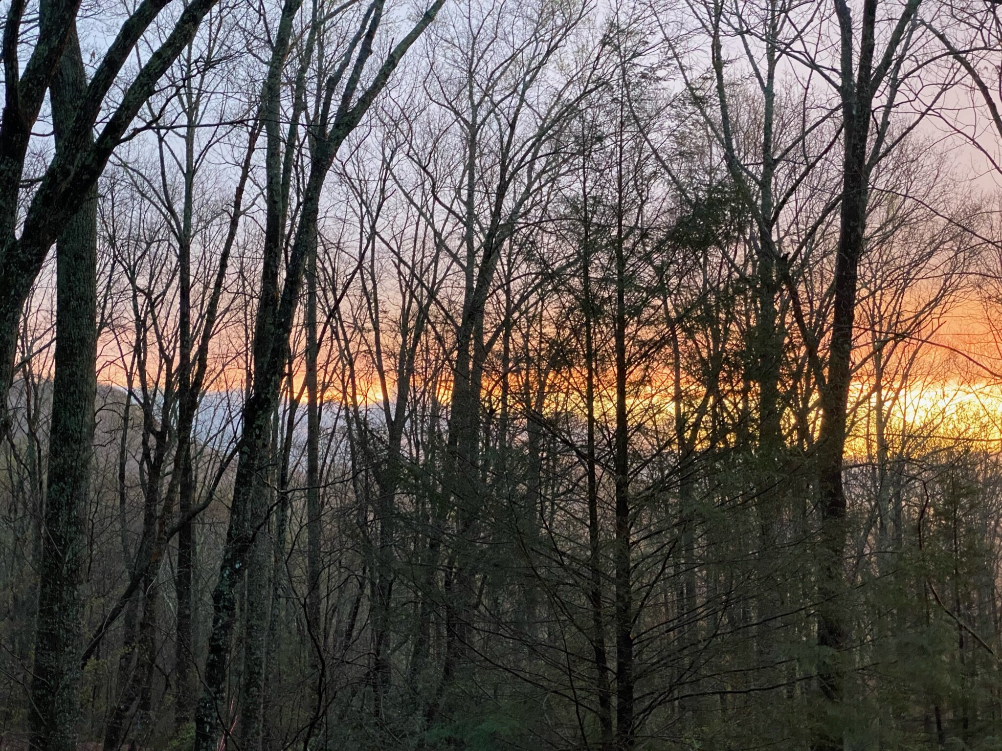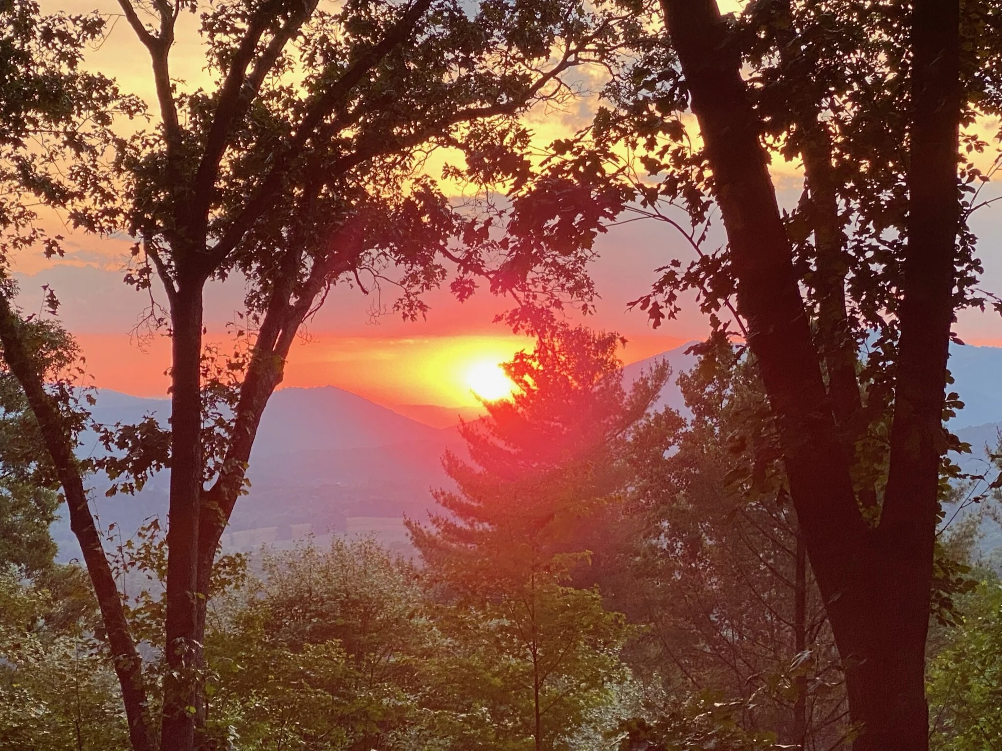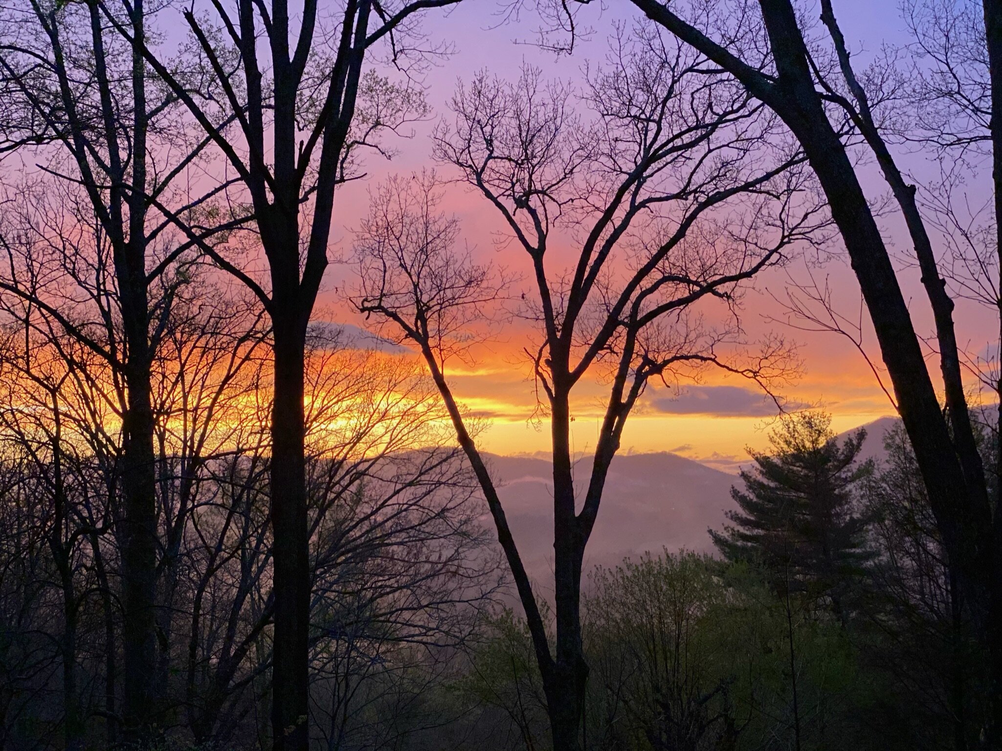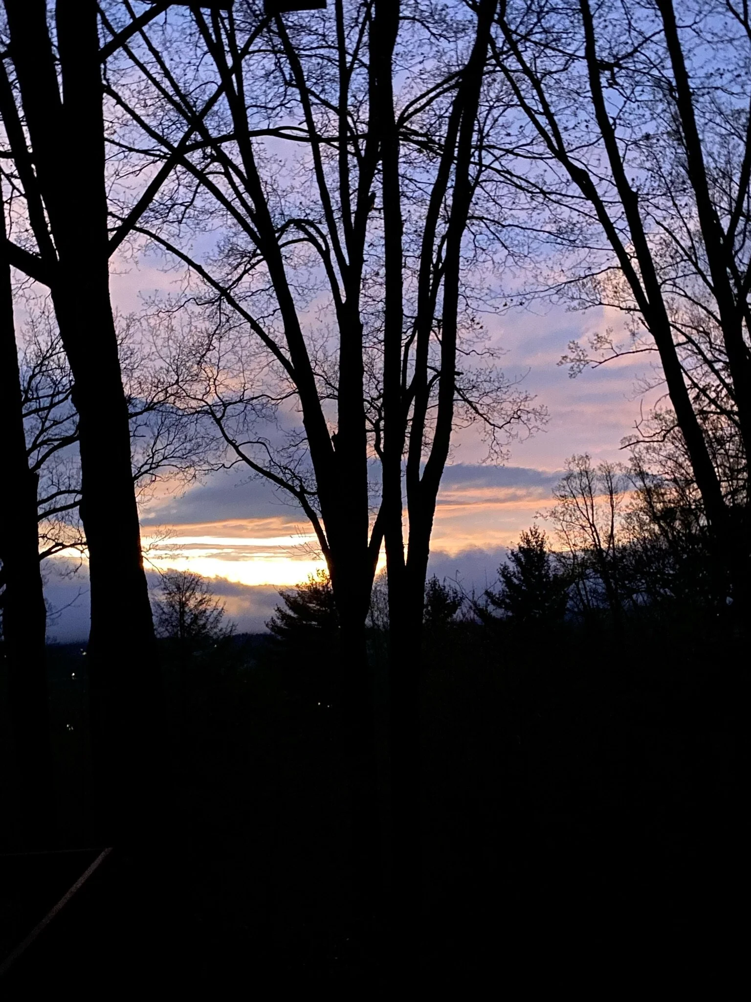Relax • Enjoy • Experience
Welcome to Retro Metro Deck House, located in the beautiful mountains of Western North Carolina.
This is the perfect place to relax while taking in the incredible mountain views,
enjoy the peace and tranquility of the woods, and experience a myriad of things to do
only 20 minutes to Lake Lure, Chimney Rock, and 15 minutes to Asheville.
-

Private Location 9+ Acres
Nestled among dogwood trees, native rhododendrons, and lush woods, the house is positioned at 2800 feet elevation on the Little Pisgah Mountain facing the west. A walking path surrounds the homesite and a woodland trail weaves around the mountain side. On your strolls you’ll see lovely mountain views to the west where the sun sets over abundant lavender mountains, among a vast array of boxwoods, hostas, herbs, and a few rare native species of flowering plants.
-

A Deck House - What is It?
It all begins with an idea. In 1947, the Mid Century Modern movement had gained popularity. Deck House homes are part of that rich history. These unique homes are custom built post and beam structures, with mahogany windows and trim, and their unique signature tongue and groove ceilings. Retro Metro was started in 1979 and finished in 1981. Original blueprints hanging throughout the house show the thoughtful use of space and design that marries form and function.
-

Mountain & Sunset Views
The thoughtful house design and positioning allow the morning sunshine to stream through the skylights throughout the home. Floor to ceiling windows and sliding doors open to the mountains with long range and short range views. Each season is special at Retro Metro with ever changing vistas of the natural beauty of area, overlooking picturesque rolling fields of farmland spotted with horses and wildlife. Often seen deer frolicking in the fields nearby.
-

Upper Level
Enter the house through an original hand routed mahogany waffle door that’s unique to the Deck House design. Look up to see the reclaimed art light fixture designed by a local artisan. The mahogany stairs lead to the great room that is enveloped with sliding doors to the wraparound deck. The living area flows into the dining room and kitchen making this space perfect for family gatherings and entertaining, This level also hosts the Master bedroom with large tv, reading nook, ensuite, half bath, and two coat /storage closets.
-

Kitchen
Modern, sleek, with a pop of color, the kitchen has GE Profile appliances and an induction cooktop that makes cook time a breeze. A large island provides plenty of room for friends and family to help with meal prep . A temperature controlled beverage center, thoughtfully stocked deep drawers, and a convection dual oven and microwave will make cooking a delight. The windows display a view of the garden and woods with natural lighting from the skylight. Open access to the dining area and panoramic views.
-

Dining Room
The heart of the dining room is the live oak hand crafted 10 foot table that was made from a raw slab that our family picked out at a local supplier and hand finished and polished with love. Eight soft and comfy chairs surround the table with two additional seats in the kitchen. A dual switch light (uplighting and downlighting) drapes above the table. A perfect place for dinners, snacks, and game night with direct line of sight to the kitchen. Around the corner is a working desk if needed, with a funky little light.
-

Living Room
The living area has a leather double reclining sofa, modern seating, and a floor to ceiling natural stone wood burning fireplace. The coffee table holds a collection of books for your enjoyment. A cocktail stocked rolling bar cart with vintage glasses await your pleasure. The console is stocked with Catan, poker set, Yahtzee, chess, and Sorry. Alexa is available for phone pairing and other skills. The upper level Nest thermostat is conveniently located in the hallway near the guest bath.
-

Master Bedroom Suite
The large comfortable space has a King lux mattress with a large walk in closet and en suite. There is a soft chaise near the windows that beckons an afternoon lounge or reading time. The contemporary console has a 55 inch smart tv with a Sling Air TV with access to the Blue Sling channels with DVR recording, along with apps for popular streaming options. Extra plugs for your electronics as well as a private view of the mountains are sure to recharge your batteries.
-

Lux Master Bathroom
Enjoy the spa like space and vanities in this harmonious, peaceful space that was renovated and styled for relaxation. Take a shower or enjoy a dip in the soaking tub. Double vanities float below large mirrors with excellent lighting. Gaze through the skylights to see the stars as you refresh. Original Deck House “orb lights” add a retro touch to this newly renovated ensuite along with ash hollow doors with marvelous graining. Adjacent to the en suite is a huge master closet with immense storage.
-

Huge Master Closet
Unpack your bags and stay a while, as you’ll have abundant shelving and drawers in this walk in master closet. Double person areas offer multiple drawers for items as well as shelving and oodles of hanging space with felt hangers. Easily stash your suitcases and gear in the closet out of the bedroom spaces. A luggage valet and hair dryer are conveniently located in the walk in.
-

Half Bath & Closets
The half guest bath was recently renovated and boasts a cool retro tile floor with a white contemporary vanity. Located for ease of use, the bath is on the main level adjacent to the living area. Flanking the entrance to the bath are two coat/storage closets that have hangers, an ash bucket for the fireplace, and a fire extinguisher. Enjoy the hallway skylight where the moon is oft seen at night.
-

Upper Level Deck Area
Described as an outdoor living space, the upper level deck wraps around the house and offers beautiful sunset and mountain views and overlooks the property gardens. Six Adirondack chairs line the deck and accompany a gas grill, large wooden table with eight chairs. A favorite deck feature is the gas fire pit (propane tank supplied) and two comfy benches for evenings by the fireside.
-

NEW Hot Tub
Just installed is a Kona Elite Luxury hot tub that seats 6-7 persons and is positioned to overlook the nearby mountains. It features spa jets with independent controllers, a foot jet, neck massager jets, beverage holders, and color changing lights.
The hot tub is equipped with a cover lift for simple, easy operation which also keeps the water fresh and debris free. -

Bedroom 2
The lower level bedroom 2 has a queen bed with ultra comfy mattress and bedding. Dimmable floor lighting with built in USB ports make the room perfect for cozy times. A large built in original cabinet holds local art and a variety of gardening books and other delights for your reading pleasure. This room has a closet with felt hangers, a luggage valet, and a rollable pouf for comfort.
-

Bedroom 3
Bedroom 3 is a spacious room on the lower level with. mountainside woodland views and a queen lux bed.. Exposed beams highlight the tongue and groove plank original ceiling while the afternoon sun peaks through the transoms. A double closet provides a lovely space for clothing and item storage. Outside the bedroom in the hallway is a linen closet with extra pillows and blankets.
-

TV & Media Room
This space has a super comfy sectional sofa with a funky pouf and rug. It is home to a 72. inch smart tv with sound surround with SlingTV and access to other apps. The console contains a Wii U system, games, puzzles, and tons of DVDs. The room has a second fireplace and a rolling bar station for entertaining, all with direct access to the lower level deck.
-

Lower Level Bathroom
Newly renovated, the lower level bath has a double vanity and center storage with lots of drawers. There is a shower and bath combo unit with unique door access making it easy to bathe the little ones. Styled in white and taupe, this bathroom is conveniently and centrally located between lower level bedrooms and the TV Media room.
-

Bonus Room
Who doesn’t love a bonus room? A TV with a Firestick and Sling TV allow another private space. The sleeper sofa is has a memory foam mattress with bedding available in the linen closet. This room has direct access to there lower deck via the outside rear door. This is a perfect space for reading, reflecting, and enjoying the view or stealing some private time.
-

Laundry Room
The laundry room has a GE front loading washer and dryer, iron and board, vacuum, mops, dusters, a leaf blower, house and cleaning supplies plus plenty of space for folding clothes on the cabinet top. A full size standing refrigerator/freezer is there for any food/beverage overflow to meet your entertainment needs.
-

Home Gym
Tucked away under the stairs is a little space with and adults only home gym system. The gym uses plate weights for a multi-muscle work out. Three yoga mats are located in the laundry room for your use. The TV & Media Room has Turbo Jam, Yoga, and other exercise DVDs for your workout fun. Don’t forget to hydrate!
-

Lower Level Deck Area
The lower level deck is accessible from the TV & Media Room and the bonus room. The mountain breeze on this deck is so relaxing. A small table and chairs await a cup of coffee while birds entertain you with song. In the evenings, the fireflies like to visit. Off the deck is access to walking trails and garden strolls.
-

Little Extras
There are two folding table in the closet in Bedroom 2 that might come in handy. The bar cart upstairs is supplied with tools as well as a pullout bar in the media room. Dog treats are in the pantry as well as some toys and a hiking bowl. A flexible dog gate is on the upper level deck.
The Magnificent Mountain Sunsets
The ever-changing sunset photos were taken on location by guests at various times during the year.
There is always a beautiful scene even on a rainy, cloudy day.











